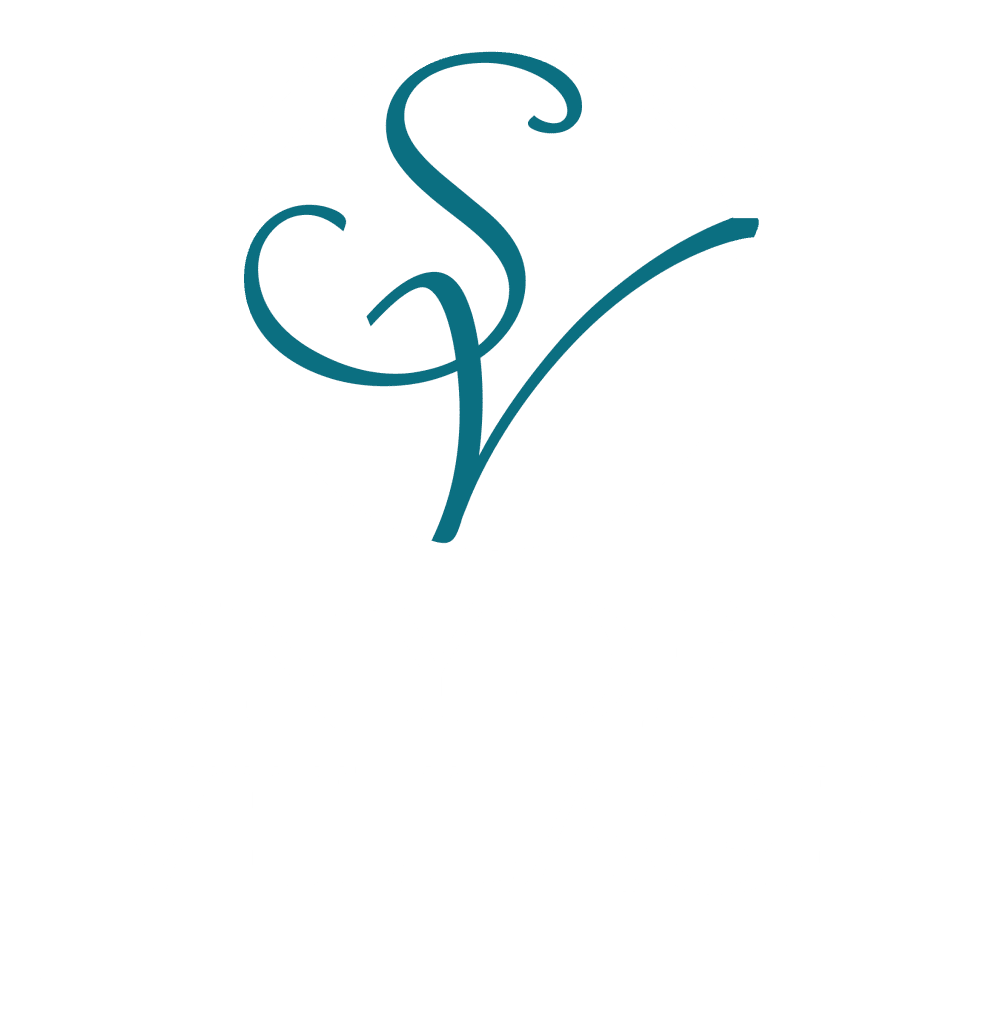Cottage Design & Availability
To schedule a tour, check on cottage availability, or to be added to a wait list, please contact Christine at (309) 367-4900.
Cottage Design: Below are model examples featuring floor plans available at Snyder Village.
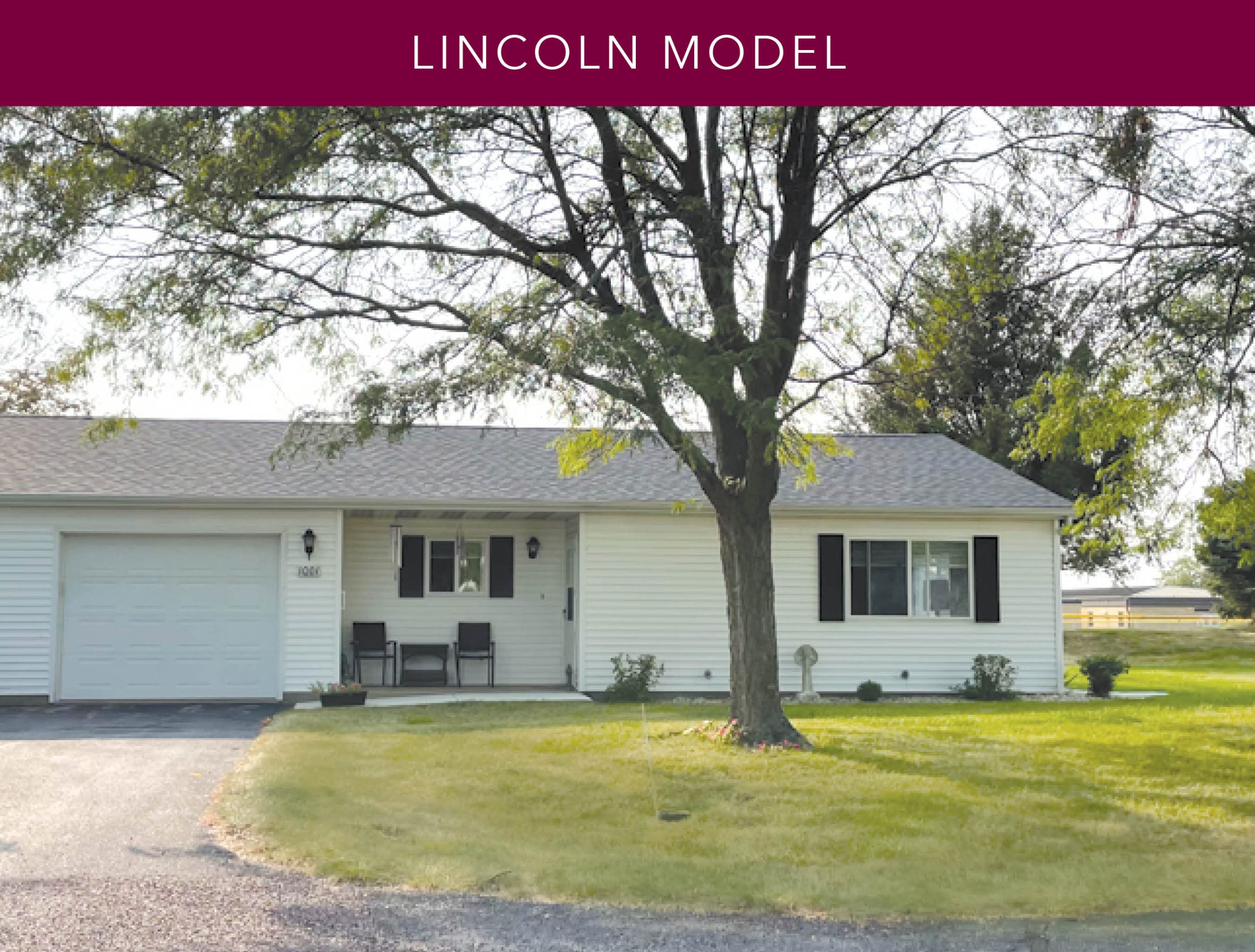
Lincoln Model
Starting at $129,900 | 2 bedrooms | 1 bath | 930 sq. ft.
Attached 1-car garage with patio behind. Galley kitchen with ample cabinet and countertop space.
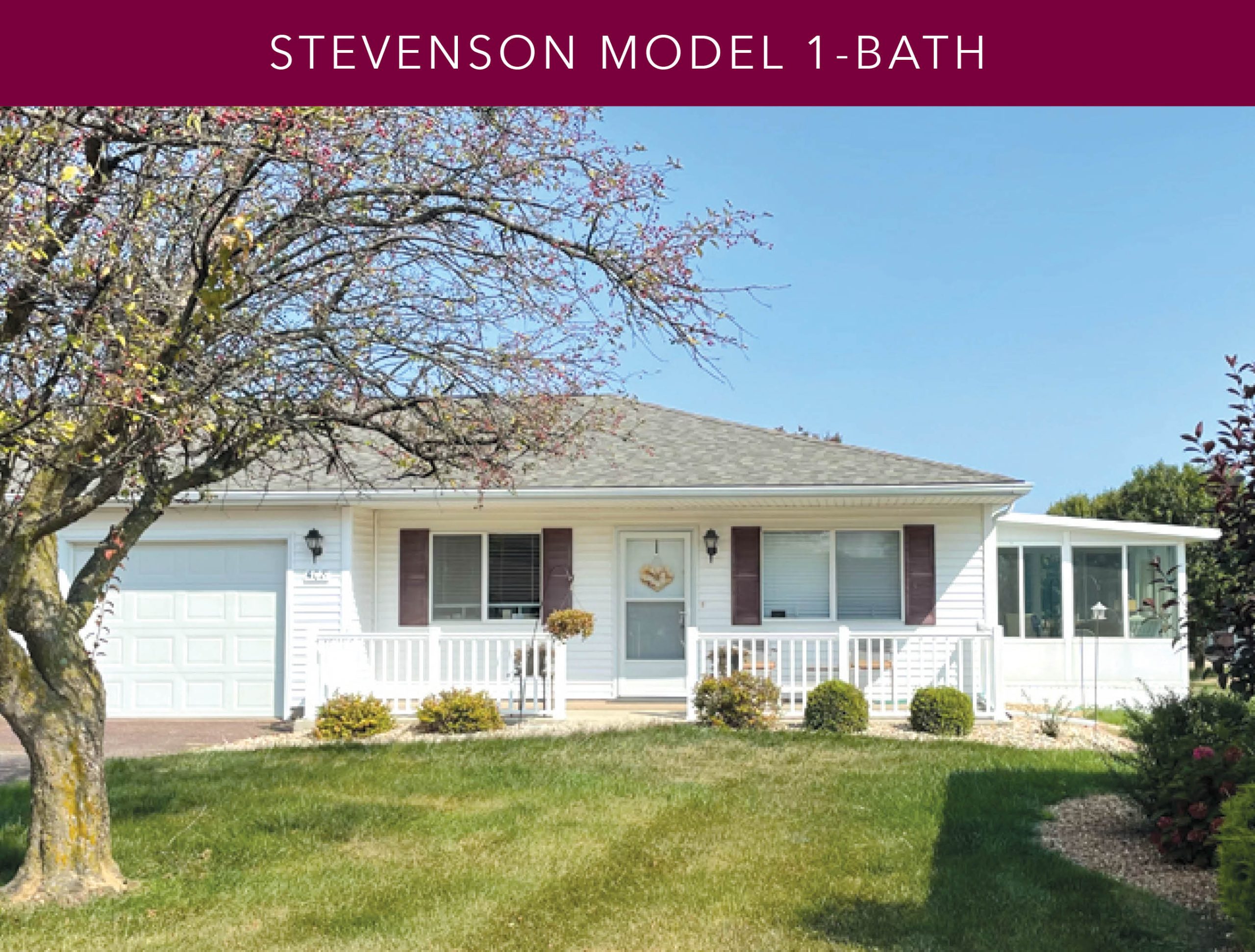
Stevenson Model 1-Bath
Starting at $144,900 | 2 bedrooms | 1 bath | up to 1,000 sq. ft.
Attached 1-car garage. Eat-in kitchen. Large kitchen pantry.
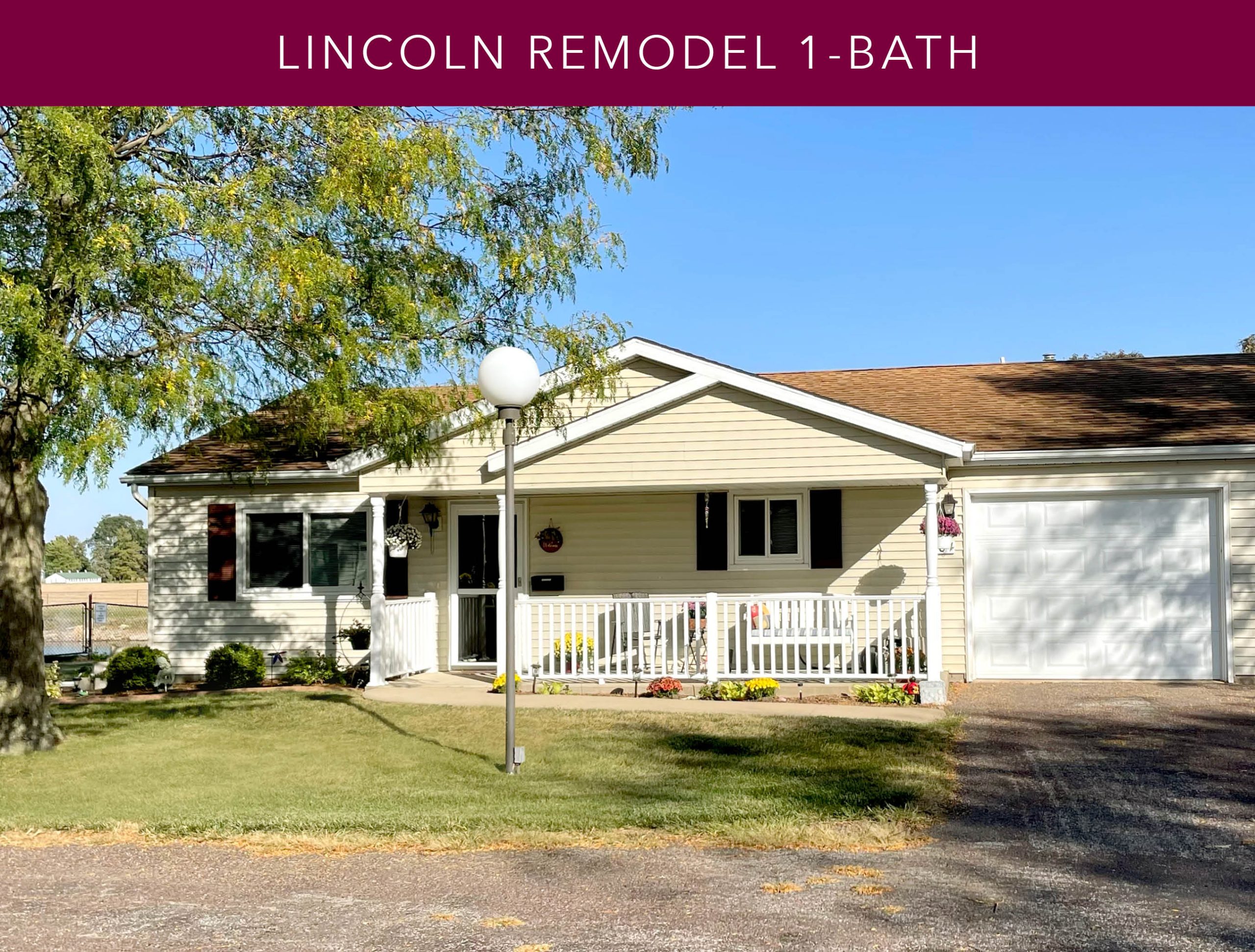
Lincoln Remodel 1-Bath
Starting at $159,900 | 2 bedrooms | 1 bath | 980 sq. ft.
Attached 1-car garage. Large eat-in kitchen with ample cabinets, pantry, and countertop space. Open concept floor plan.
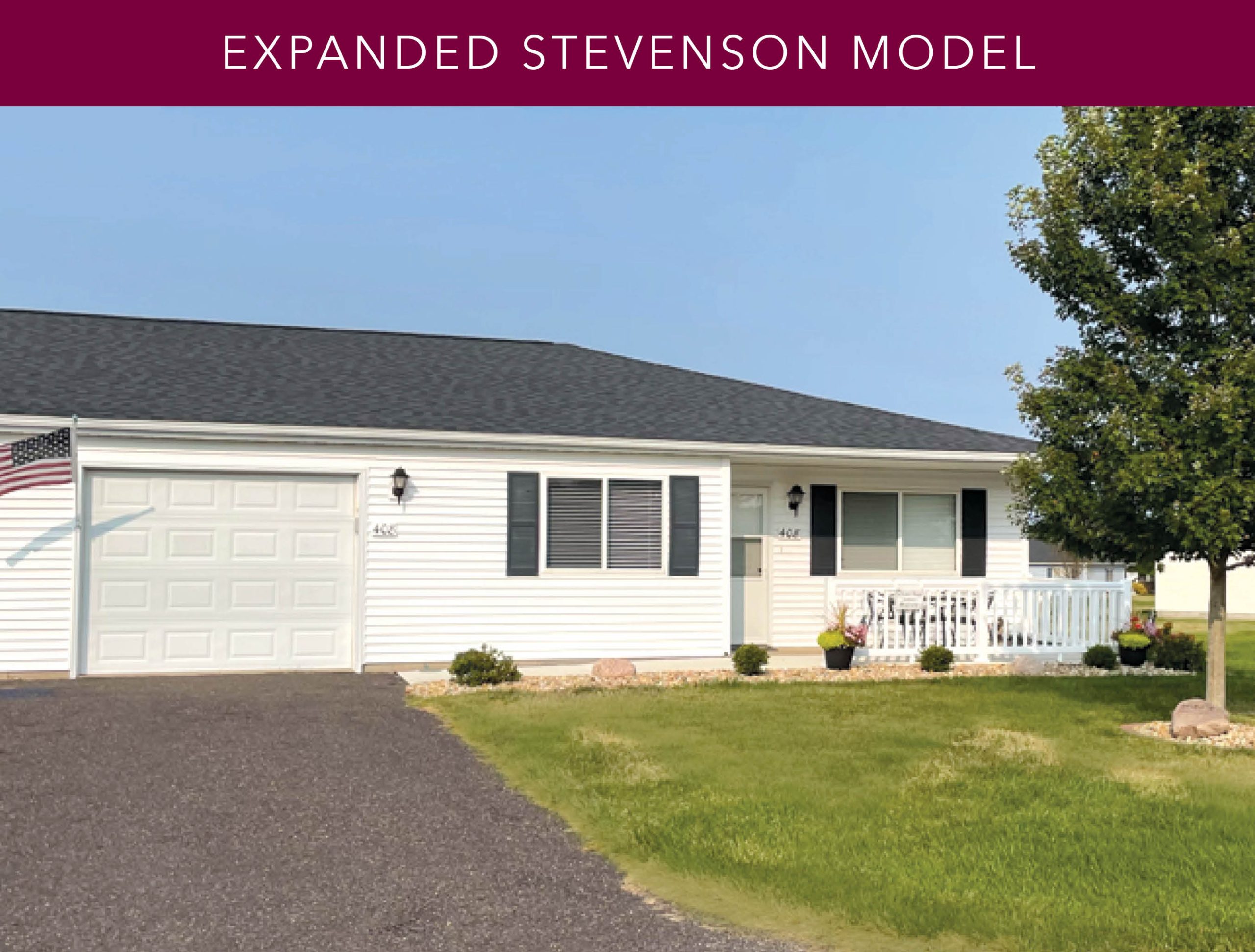
Expanded Stevenson Model
Starting at $179,900 | 2 bedrooms | 1 ½ baths | 1,088 sq. ft.
Attached 1 ½ stall garage. Eat in kitchen. Adequate size bedrooms and closets.
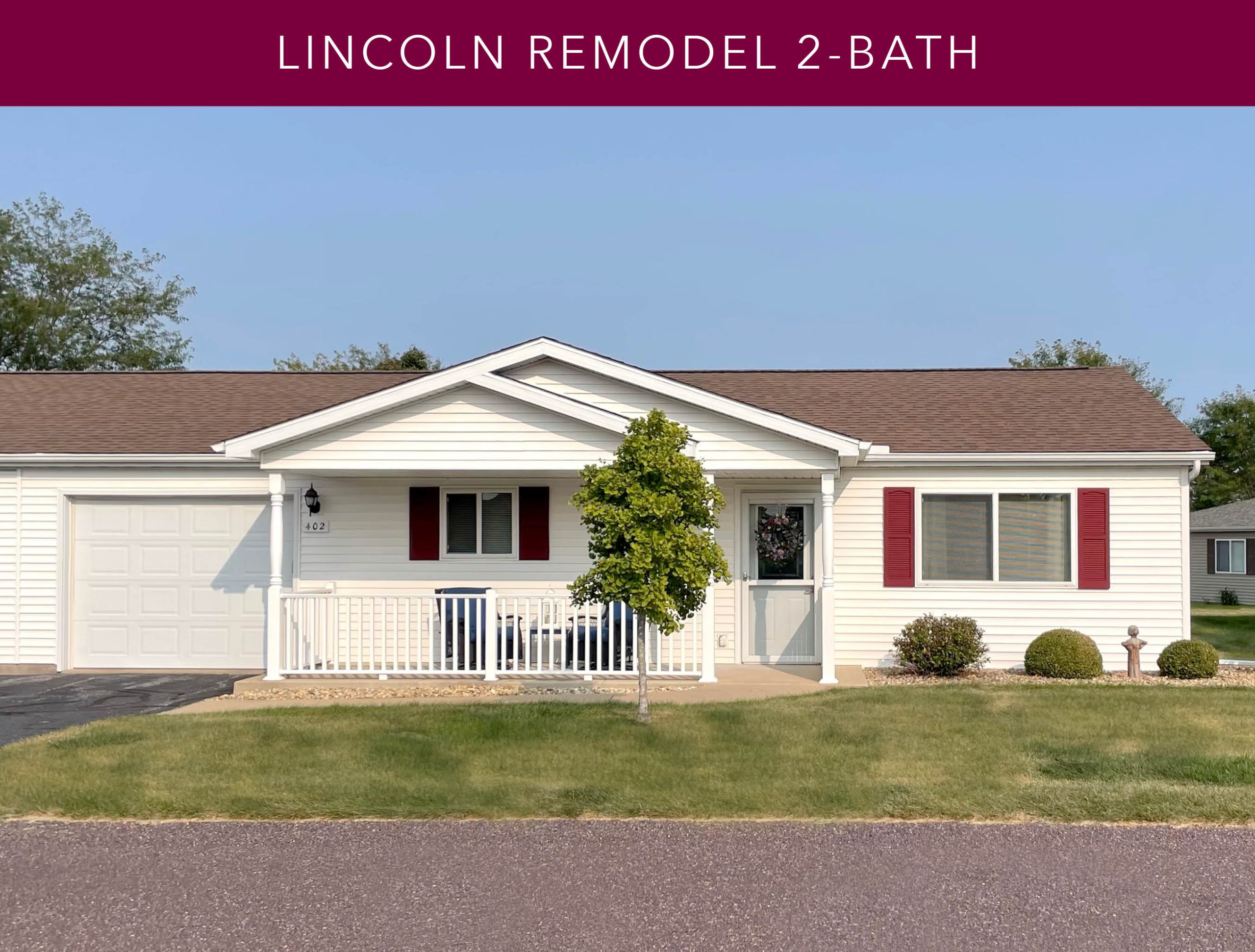
Lincoln Remodel 2-Bath
Starting at $189,900 | 2 bedrooms | 2 baths | 1,110 sq. ft.
Large master suite with walk-in closet. Open concept eat-in kitchen with ample cabinets and countertop space including pantry closet.
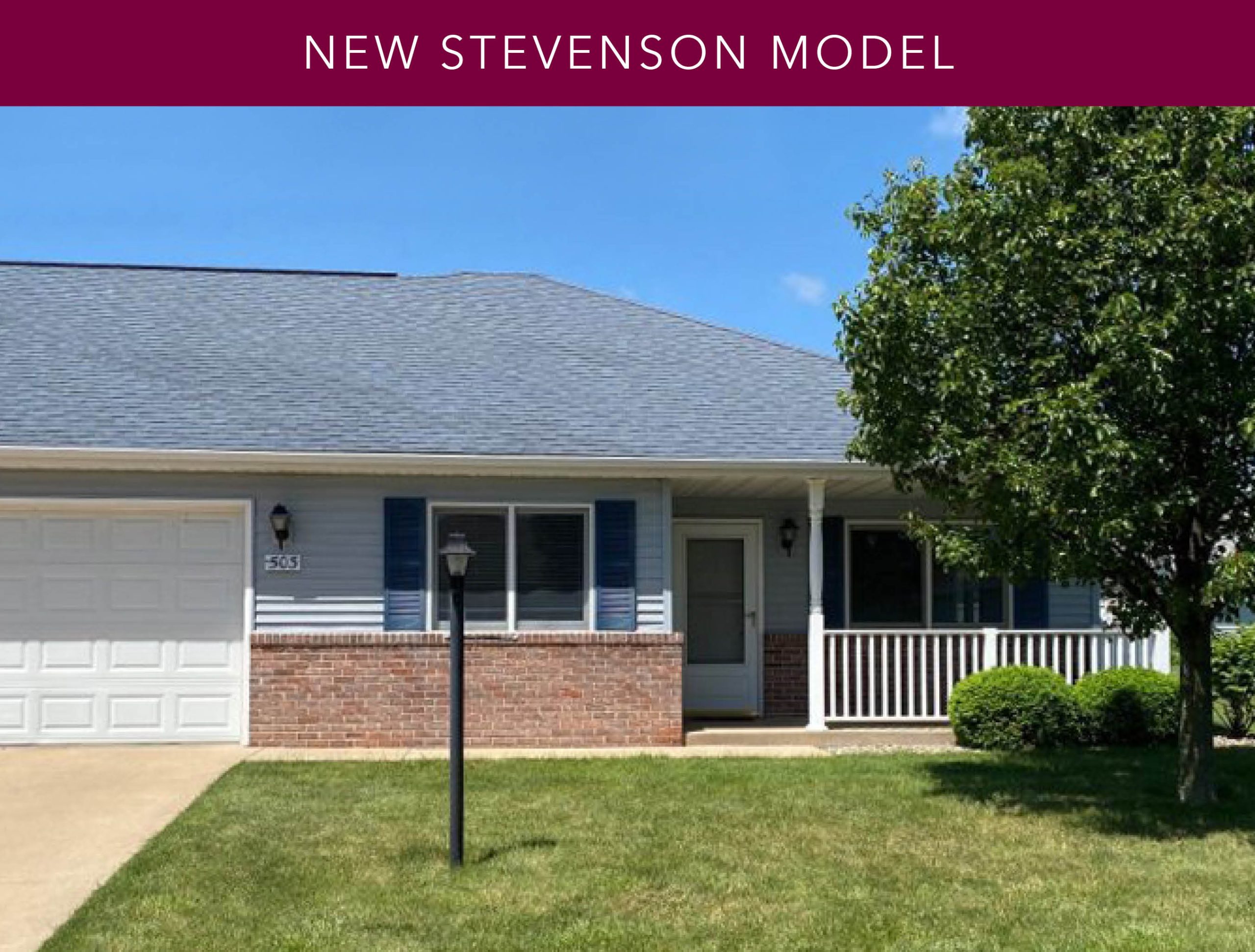
New Stevenson Model
Starting at $199,900 | 2 bedrooms | 2 baths | up to 1,220 sq. ft.
Attached 1 ½ stall garage. Eat-in kitchen. Large living room.
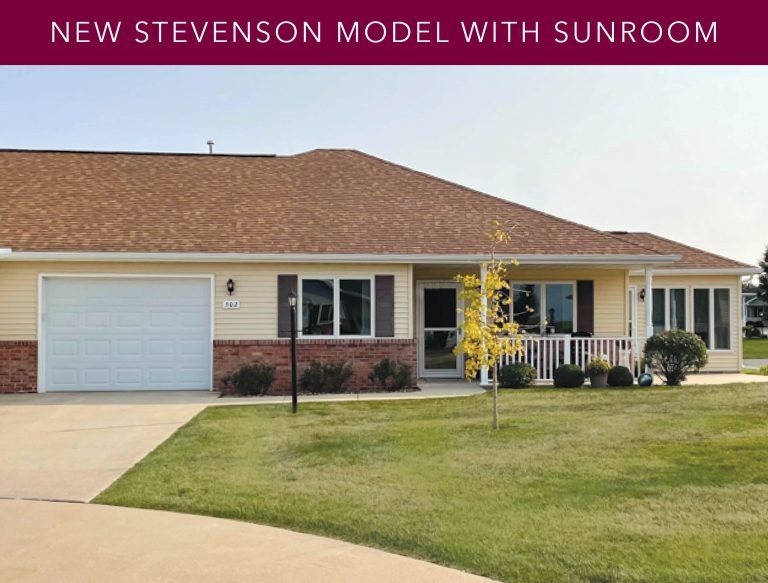
New Stevenson Model with Sunroom
Starting at $229,900 | 2 bedrooms | 2 baths | 1,294 sq. ft.
Attached 1 ½ stall garage. Eat in kitchen. Large living room. Adequate size bedrooms and closets. 12’ x 12’ sunroom.
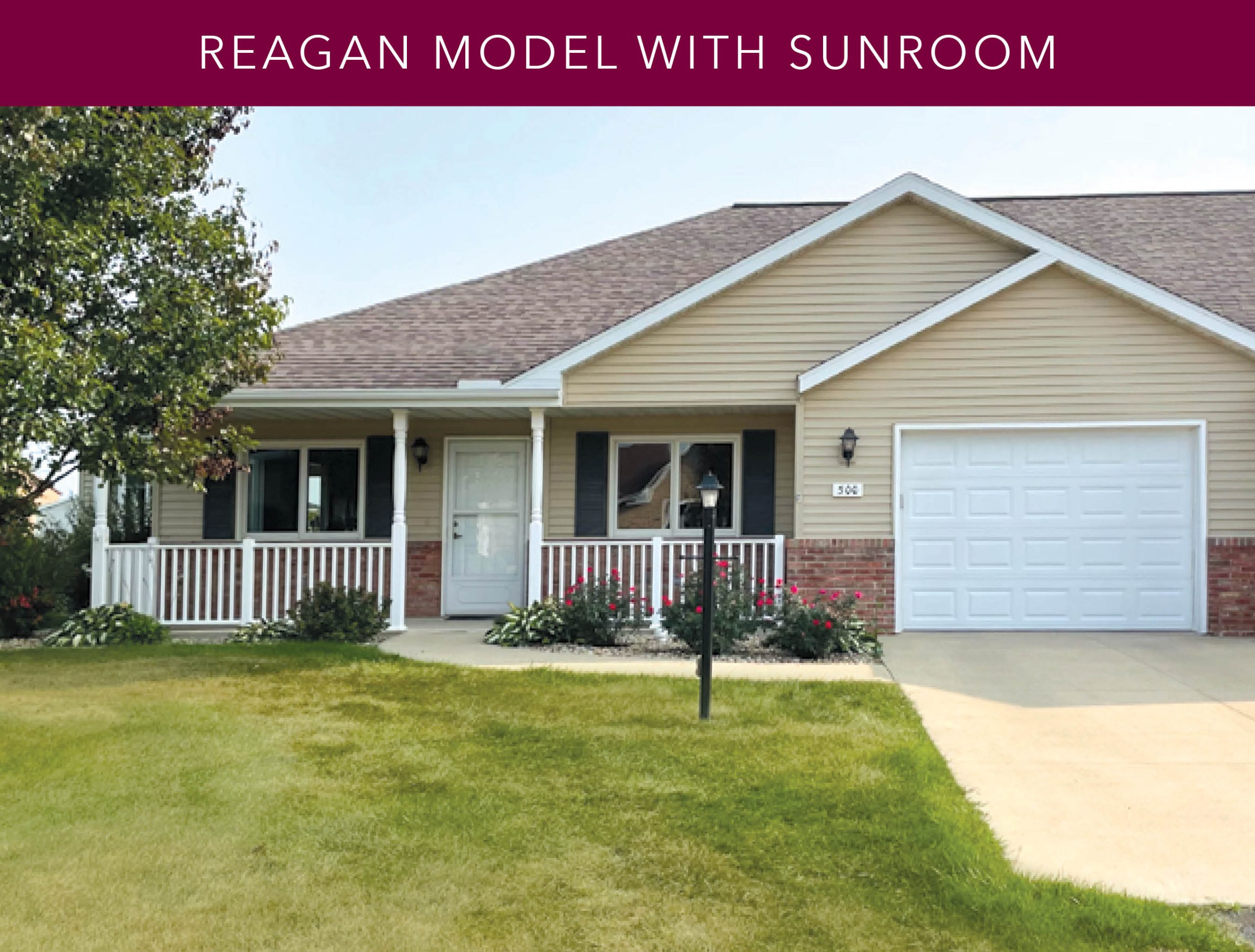
Reagan Model with Sunroon
Staring at $239,900 | 2 bedrooms | 2 baths | 1,757 sq. ft.
Open concept kitchen/living room area. 11’ x 17’ sunroom. Large bedrooms. Separate laundry room. Spacious floor plan with an abundance of storage.
For more information, contact our:

