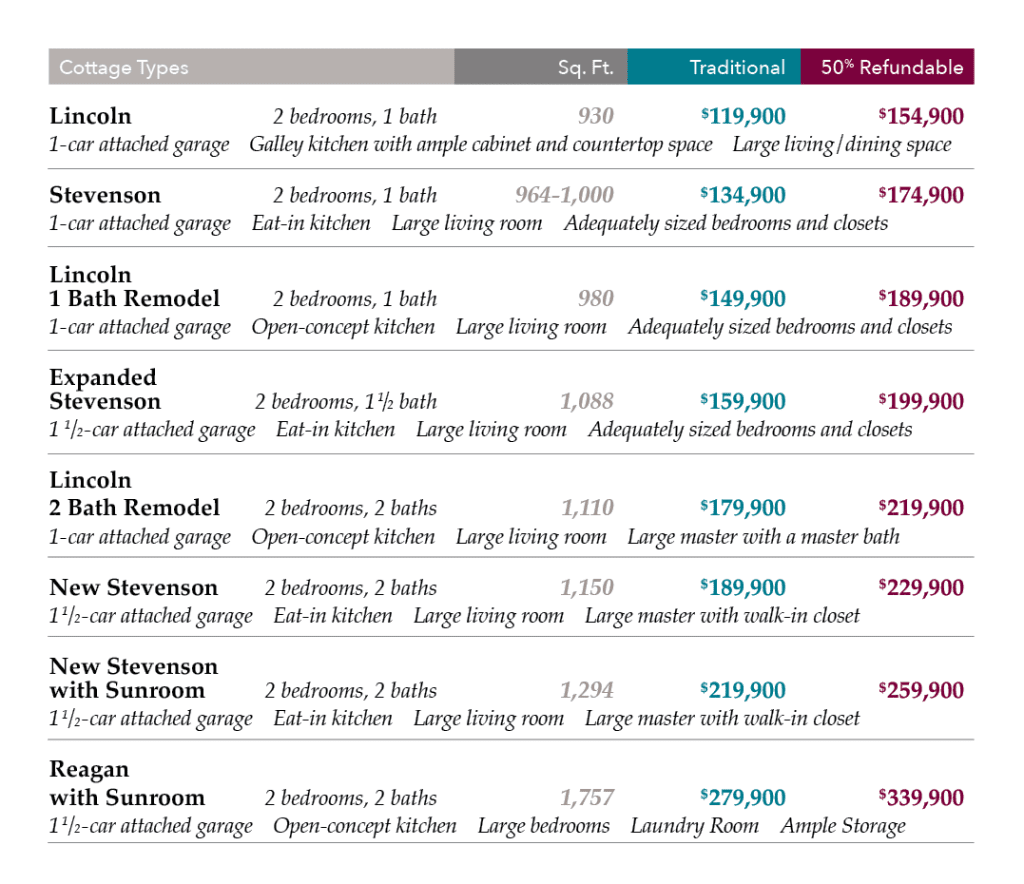Tour and Pricing: 309-367-4300
We currently have waiting lists for our floor plans. Please let us know if you would like to be added to a particular list(s) and we will contact you upon availability. Below is a list of cottage floor plans and contract pricing.

For more information, contact our: